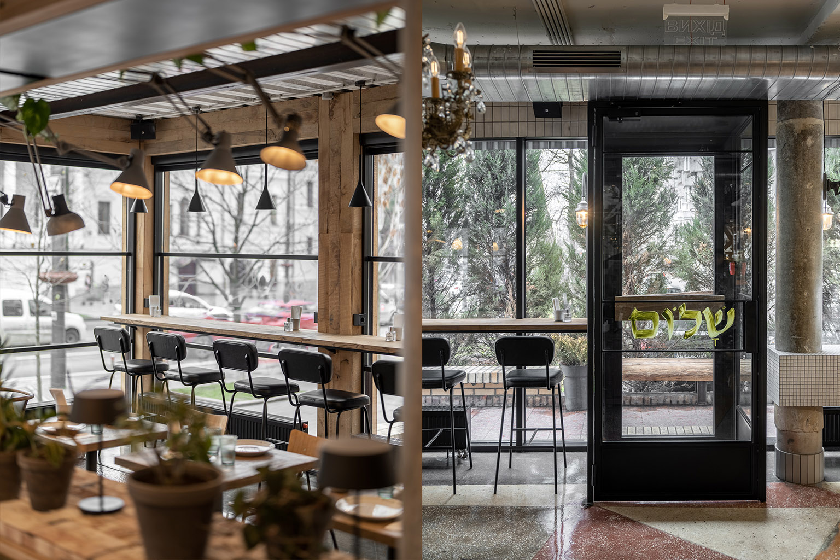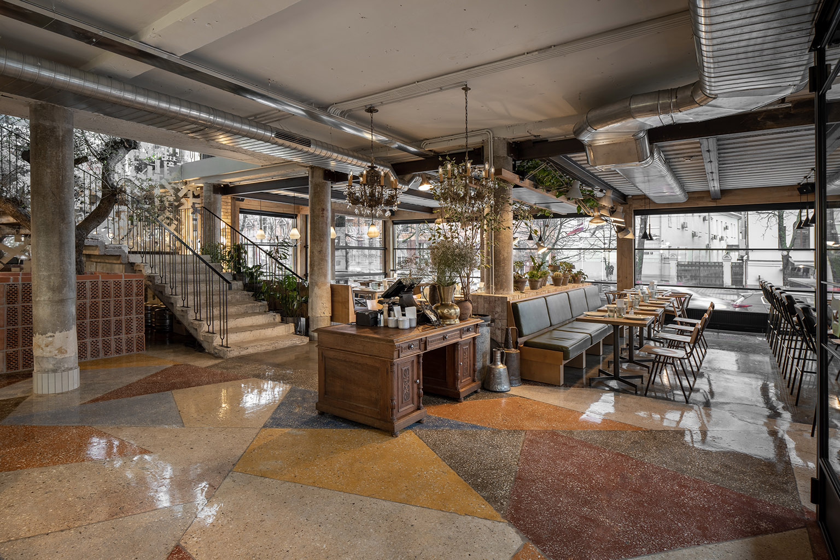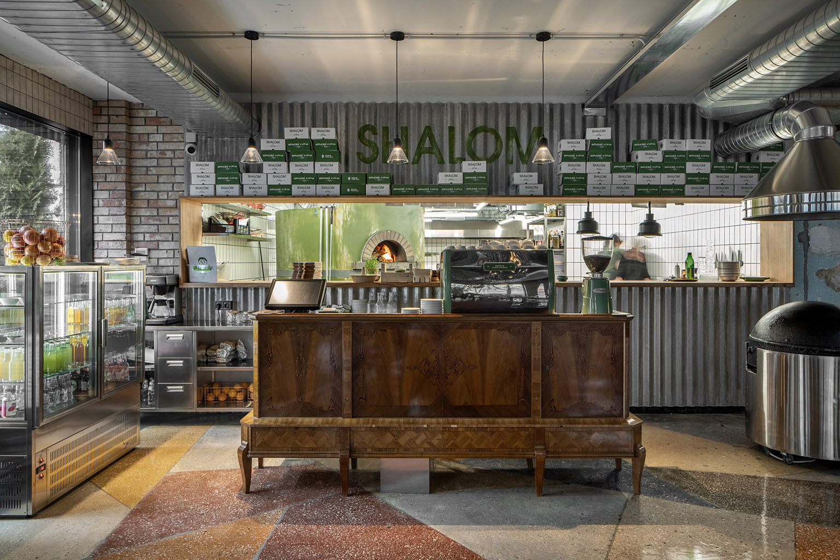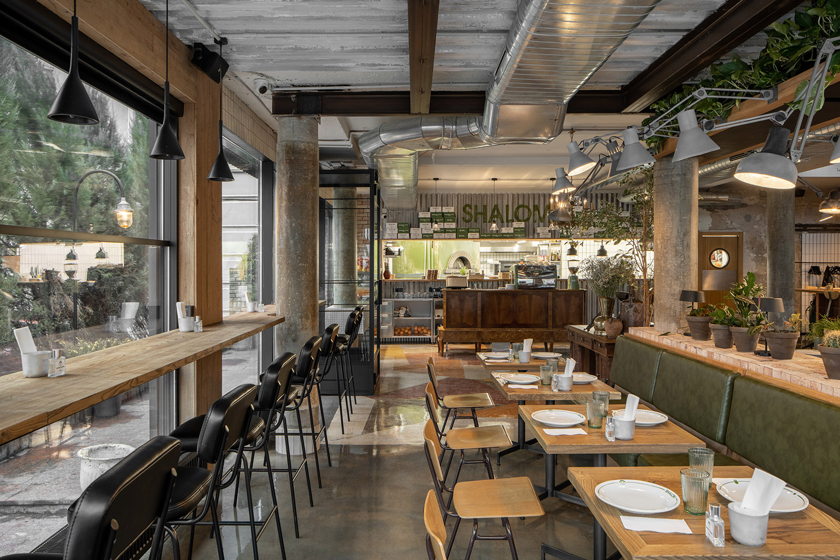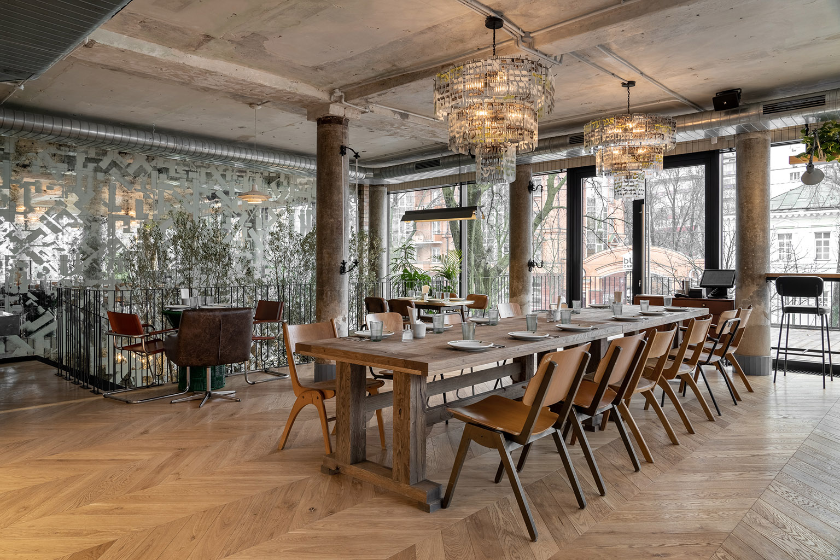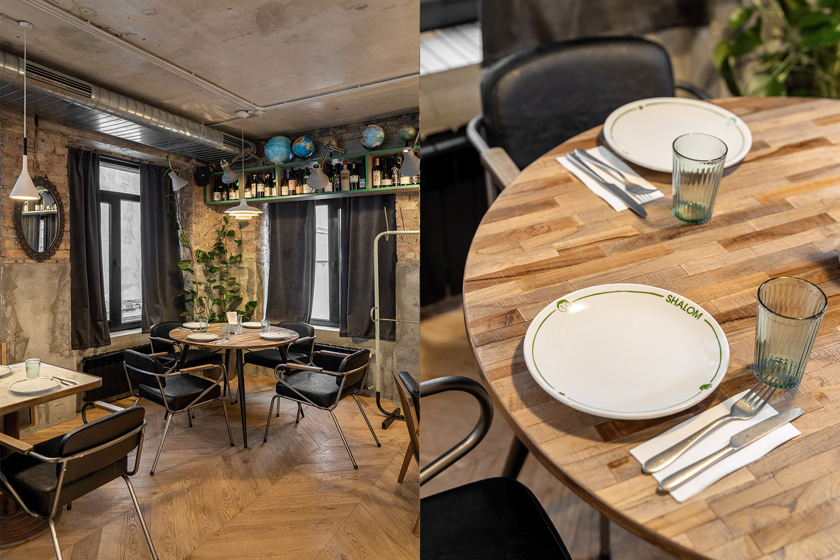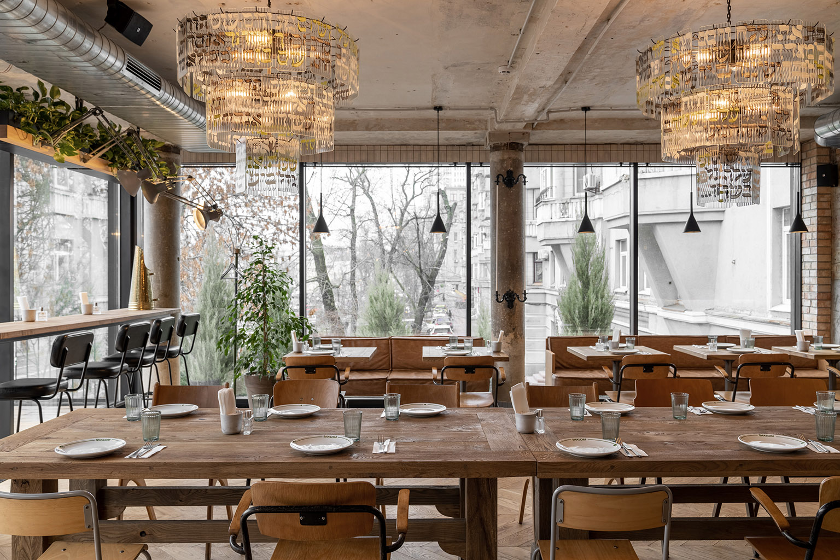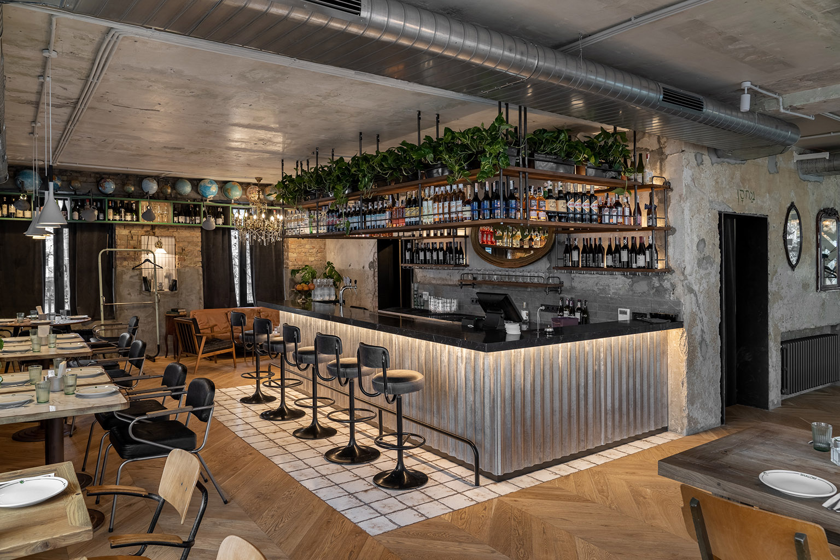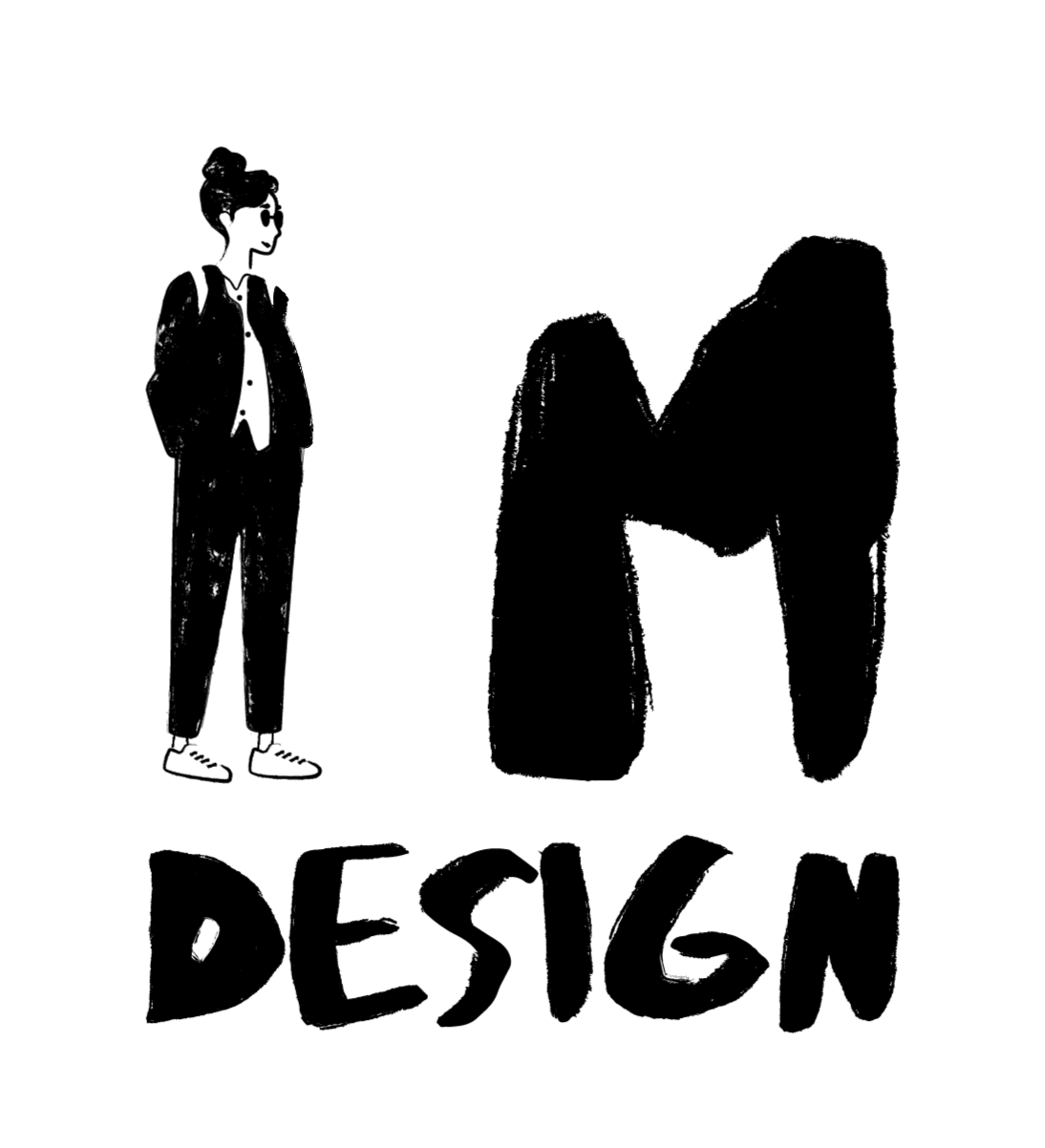Shalom
Shalom's format is defined as a "modern Israeli urban cafe," an everyday establishment. Shalom is located in a two-story building, with a space of about 420 m², including a seasonal terrace on the second floor. There are approximately 120 seats in the restaurant: the first floor is for breakfast and lunch, while the second floor has a contact bar, low seating, and access to the terrace for another 30 seats. The interior is open and spacious. On the ground floor, the visual center is an open kitchen with a wood-burning stove, an old vintage cabinet that has been converted into a bar counter and a domed grill so that guests can watch the cooking process. A 4.5-meter-high olive tree was installed in the staircase area between the two floors, which became a natural accent in the room.
Project Facts
Location : Kyiv
Area : 420 m²
Project Year : 2021
